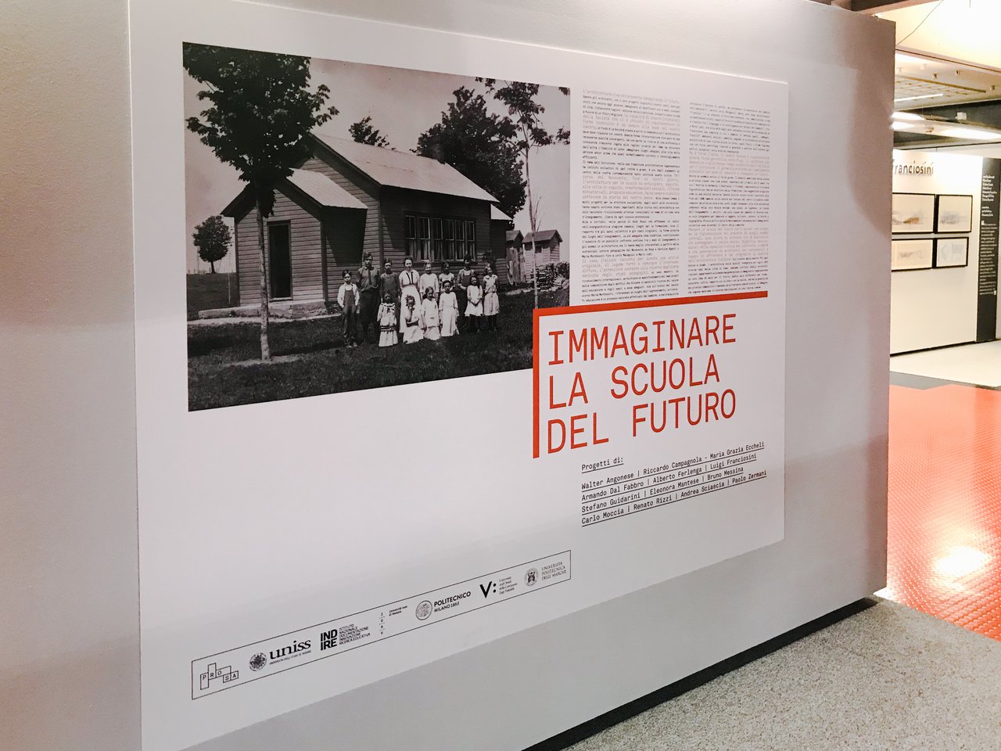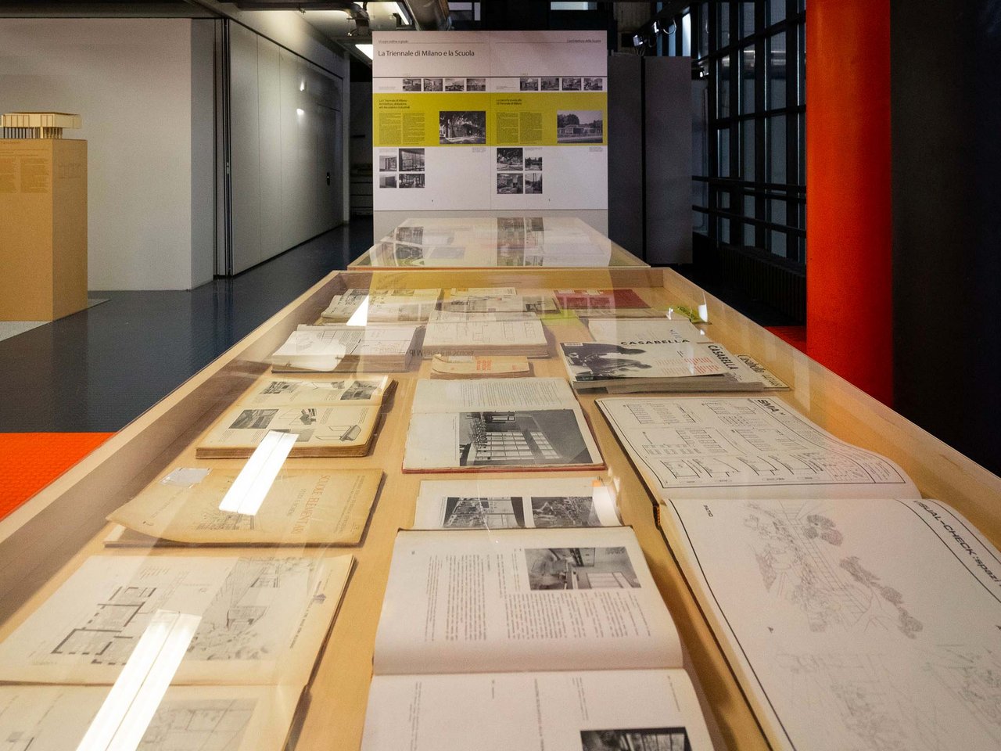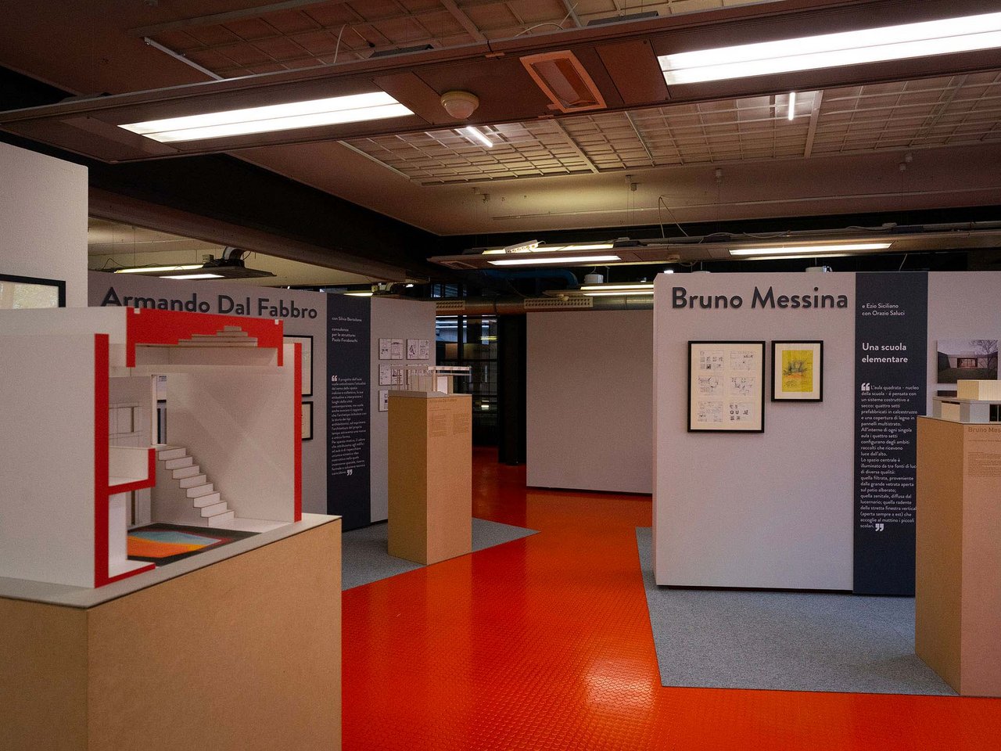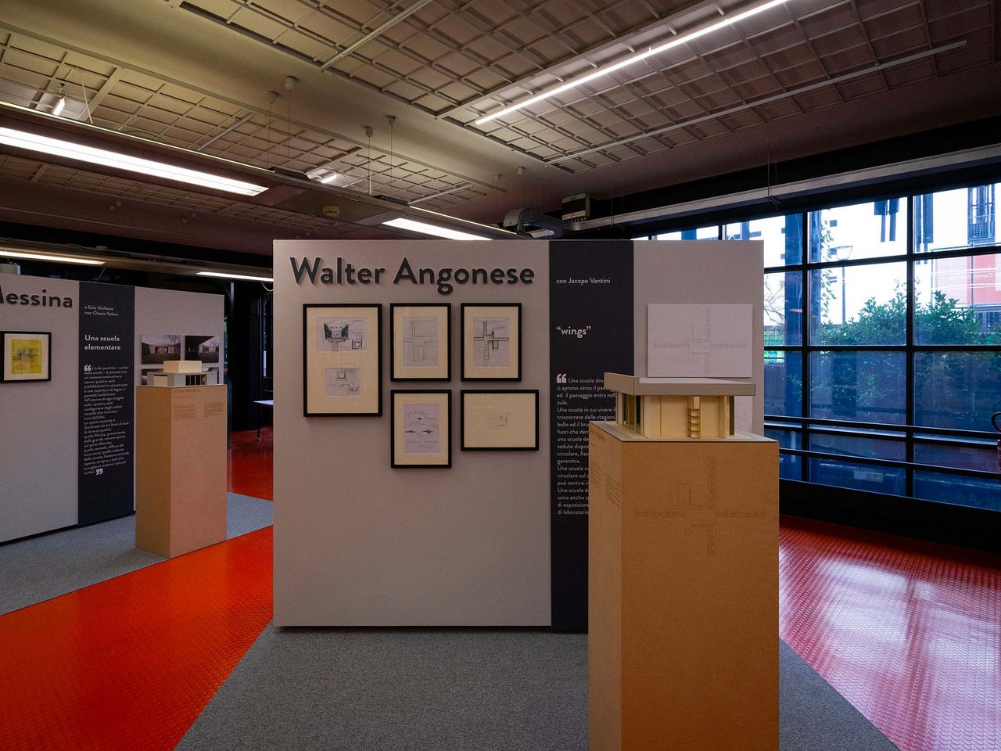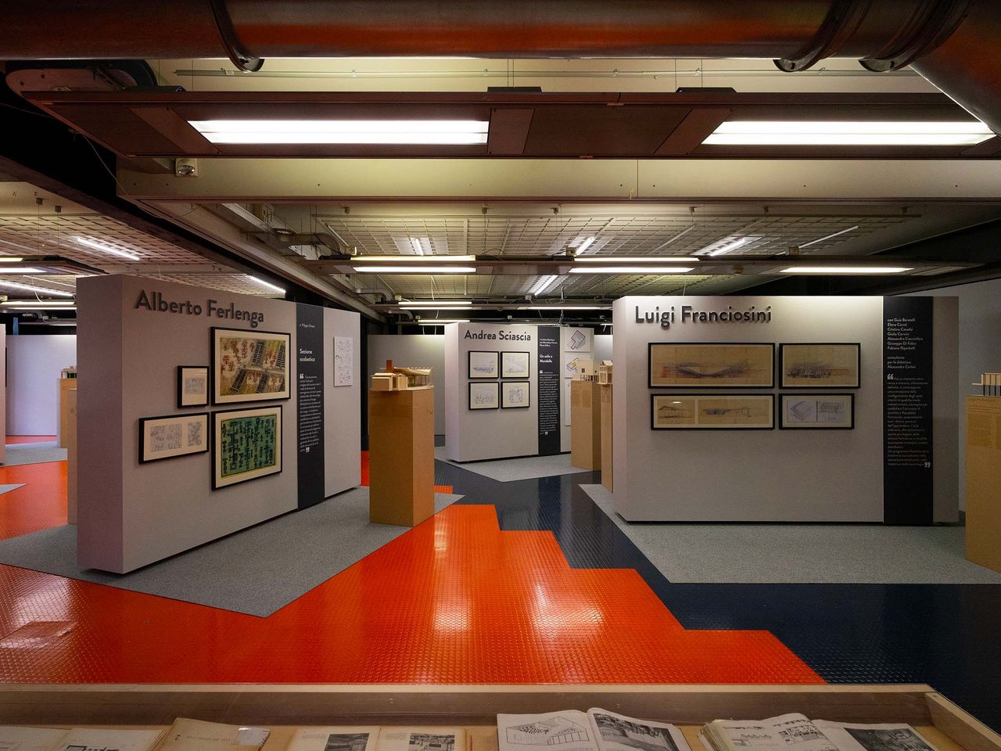In a rational society there is only one priority; and no service, other than those referring to nutrition and the protection of human life, must take priority over education.
Herbert Read
Perhaps one of the most effective means that can help achieve correct future projections in the field of school architecture might be to share the numerous interdisciplinary components that contribute to defining the complexity of a civil theme translated into architecture; various features that make the topic to be interpreted somewhat complex; in our case, education. Herbert Read wrote in 1954: “In a rational society there is only one priority; and no service, other than those referring to nutrition and the protection of human life, must take priority over education”. A priority, education, that has always solicited a reflection on the architectures dedicated to it.
The revolution of the learning space, understood as an evolution of the concept of education in its design meaning, at least in its ideal lines, begins in Italy with Ciro Cicconcelli, a Roman architect, winner of the 1949 competition for outdoor schools and nominated in 1958 as director of the Study Centre for school buildings established by the Ministry of Education. A working group - that of the Study Centre - shared by pedagogy architects, doctors, administrators, created courageously to rewrite the regulations referring to school buildings, firmly guided by Cicconcelli, with the aim to, above all, reflect on the fundamental passage from the concept of "instruction-teaching" to that of "education".
“The design of a modern school" writes Cicconcelli "must arise, above all, from the search for a psychologically and functionally suitable space to deal with educational problems. It is therefore necessary to grasp and create spaces capable of favouring the child’s tendencies while making them effective; it is necessary to create spaces that accompany children in their biological and psychic growth; children must be at the centre of the search for a school space of our time.”4
The careful and passionate look at the experience of Darmstadt and the school model proposed by Hans Scharoun in 1951 creates the background, for the Studies Centre and its director, for re-examining the concept of the classroom, up until then habitual, imagining and experimenting the composition of the learning space starting from the capacity for action within the community of children and teachers.
“Classrooms, for there to be an osmosis process that is established not only between teachers and pupils yet also between the pupils themselves, when they meet in a similar pedagogical function, should be in a position to be coupled and easily transformed; organic transformations, even total, using the same furniture made up of separable and transportable materials”6. Words which, still today, seem visionary in the extreme contemporaneity of principles; reflections that have accompanied a slow transformation, often simply left on paper or materialized only in very few virtuous examples.
On a smaller scale, the school classroom, a space for learning in the most contemporary interpretation of a concept that is both labile and deeply rooted in the idea of education, brings the discussion back to the original dimension of the problem which actually sees children as its main actors, and their ability to share the idea of community for the first time.
The theme of education, in its architectural translation represented by scholastic institutes of every type and level, is one of the central topics of our contemporaneity, both political and civil; up to the present day, architecture for schools has anticipated, followed and has sometimes been chased by social transformations, ministerial reforms, educational proposals and has always only quietly articulated the history of our country. At the same time, the numerous projects for school facilities, from kindergartens to universities, have been able to write important passages in the history of architecture, not just national, revolutionizing established principles in the name of a true idea of teaching, free of any pretextual bonds.
Classrooms and corridors, in the words of Aldo Rossi, rooted in the previous avant-gardes, places for education, where the relationship between collective spaces and singular spaces, the ideal form of teaching places, the most adequate didactic idea, make up the backbone of a possible continuous comparison between the teaching methods and the examples in architecture that best interpreted them, starting from the substantial pedagogical readings of the twentieth century, from Rosa and Carolina Agazzi to Maria Montessori, right up to Loris Malaguzzi and Mario Lodi.
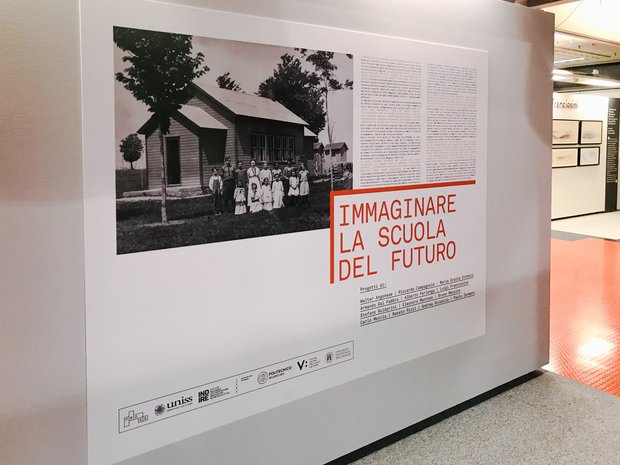
The Italian scenario narrates, for this reason, an original story that we know well. The strong link or in any case the widespread interest, the constant attention to applied research deriving from pedagogical studies, to its teachers, to international awards, enriches the further understanding of the themes specific to the composition of buildings which, in parallel, becomes a search for the value of education and the spaces suitable for it. At the beginning of the last century, Maria Montessori, referring to places of learning, wrote: “Education is a natural process carried out by the child, and is not acquired through listening to words, but through the child's experiences in the environment." Loris Malaguzzi, many years later highlighted: "The atelier (...) has produced a subversive irruption, an additional complication and instrumentation, capable of providing riches of combinatorial and creative possibilities among children's non-verbal languages and intelligences." Mario Lodi, as well, wrote in the mid-seventies of the necessity to "create a community where children feel equal, like companions, like brothers." In architecture the environment, ateliers and communities mark numerous possibilities of research still in progress, physical spaces or figurative forms which, with centrifugal force, are able to generate, from the inside, school buildings in their own complexity.
It is therefore the classroom, the minimal module in the simplification of the text, that represents this generative force directed towards the exterior, the more domestic and at the same time authentic character of the building for education, the deepest seed of possible change in the way to learn and teach in the future.
Another ancient example guides us. The American model of the single-class school - one room school - a model exported to many other countries including Austria, Germany, Australia and Ireland, represents a figurative horizon as opposed to an education goal, a singular suggestion as its uniqueness denounces. These small rural schools were built at the end of the 19th century and were surrounded by nature. They were made up of a single space and the few places needed for school life, compressed to their minimum extent: a staircase, an entrance, the teaching room, the bathrooms; a single class for children of different ages, a single teacher to learn to read, write, count, history and geography, a large window to the east to welcome the light. Small buildings with elementary forms that often became the centre of the community in the collective imagination; places that have often represented an idea of a future society, as Abraham Lincoln stated, "The philosophy of the school in one generation will be the philosophy of government in the next".
Reflecting on the school of the future is therefore not a slogan rather a re-proposal in the present of those central examples, those peaks of harmony among the disciplines that form part of the last century. It means - still - certain of the critical capacity of confrontation, to believe in a generation of Italian architects that are well-aware and capable of facing the issue and allowing the quality of our architecture to progress. Some time ago, for this reason, we invited a group of twelve Italian architects7, during an exhibition at the Milan Triennale. Twelve architects engaged in research, teaching and criticism of our discipline, belonging to the same generation, who were encouraged to imagine and represent their idea of a classroom for the future; twelve spaces that differ in shape, character, colour, relationship with light or nature, proportions and flexibility, orientation and possibility of different uses, overlapping and decomposing of places which in general compositional principles refer to as ideas of school. A concrete and proactive attempt, in the variety of the proposed projects, to imagine, through open confrontation, the various suggestions and declinations of a common goal. The criticism that follows the impossibility, in this essay, of referring to punctual and descriptive images, allows the reader - within the story - to hypothesize, starting from the principles highlighted, a personal figurative interpretation of the exhibited projects8.
The ten most realistic solutions exclude, due to lesser concreteness, two equally interesting examples characterized by a more abstract reflection on the quality of the place of teaching and the relationship between teacher and student (Renato Rizzi) and on the infinity of the possibilities of linked spaces for teaching (Paolo Zermani); ten effective suggestions to define more constructively the theme of the space for teaching that we consider as a choral and shared contribution for the places of learning of the future.
The great attention towards new technologies is one of the first interests addressed to the innovative space imagined for students; a digital system capable of educating in the contemporary world through total immersion in the planned places. Regular volumes characterized by simultaneous digital projection on three sides of the room directly facing the outside through the fourth fragment. An agora engraved on the ground where one can concentrate on the complete involvement of the proposed contents; the only hope where to face the external reality (Walter Angonese).
The sum of different spaces for the lives of children, coupled and equipped to obtain semi-independence with respect to the services offered by the school - the kitchen for example - or subdivided into four units starting from a large collective space, coincides with the research of another two different scenarios proposed. The first, in addition to coupling two contiguous sections, bound by a border of books, envisages both external and internal accessory spaces, private for the two sections, yet integrated into a more complex system (Alberto Ferlenga). The second looks to transparency and filtered light at the perimeter, for the greater character of a collective place that can be divided into four parts, defined in the first instance by an evident metallic cover (Armando Dal Fabbro). The theme of natural light once again defines other hypotheses which, in the rarefied illumination to the zenith and in the complete openness and transparency on the ground, find the most convincing answer in the project of a large covered campus where the space for learning exists through a natural development towards a protected exterior (Luigi Franciosini). Simplicity and ease of composition are the distinguishing marks of numerous projects offered which, particularly in one proposal, prove to be effective in defining the uniqueness of the study space. Solid walls, composed in the shape of a court and covered by the evident recognisability of a pitched roof, make both the unity of the minimum module and the domesticity of the place recognizable (Stefano Guidarini). The symbolic re-proposal of historical spaces, recognized as examples for their quality of inhabited life, distinguishes a different direction that does not envisage any distinction between the spaces of learning within the schools regarding "all types and levels". Only the cultural influence of each level strongly characterizes, in this case, the various identities of the education through the iconicity of furnishings, colours, works of art - created ad hoc for each section - that complete the articulated predefined spaces (Eleonora Mantese).
The theme of one’s territory and of the necessary services distinguishes a further proposal that gathers the place of learning in an exalted centrality and distributes to the surroundings the abundant accessories. The proportion in height of this chosen volume makes the main space recognizable; transferring the vertical light to the ground, even from the outside. A tight checkered composition makes up the school (Bruno Messina). Two examples on a minor scale address the issue of the place of early childhood following different experiences. The nursery school in the recognisability of its elementary forms marks an initial hypothesis which, starting from an inhabited perimeter, where educational spaces are distributed, defines a centre conceived as a collective place in the middle of the planimetric geometry. A place which, like a covered courtyard, entrusts to a large pillar/tree the role of supporting the flat roof. A primitive social terrain to imagine under that tree (Carlo Moccia). The second path concretizes the close relationship between the idea of home and a schoolroom similar to that, on a major scale, between school and village. The environment created, set up on two floors under a domestic pitched roof, recalls an idea of iconic continuity with the image of the house in the smallest degrees of learning; regarding the school, the grouping of individual houses is arranged to form a small urbanity (Andrea Sciascia). Lastly, a research experience gained following the executive possibility of a realized project, a reflection on the theme which, starting from the need to expand an existing school, translates the reasoning on the relationship between community and singularity of the school space into a regulating principle. The central manifested place, external fulcrum of the original school, becomes, in the proposed project, the effective centre of a community that finds itself in the theatrical space, the focal point of the two connected interventions (Riccardo Campagnola, Mariagrazia Eccheli).
-
Abstract and colophon - Exhibition - Immaginare la Scuola del Futuro
PDF
-
Flyer - Exhbition - Immaginare la Scuola del Futuro
PDF
