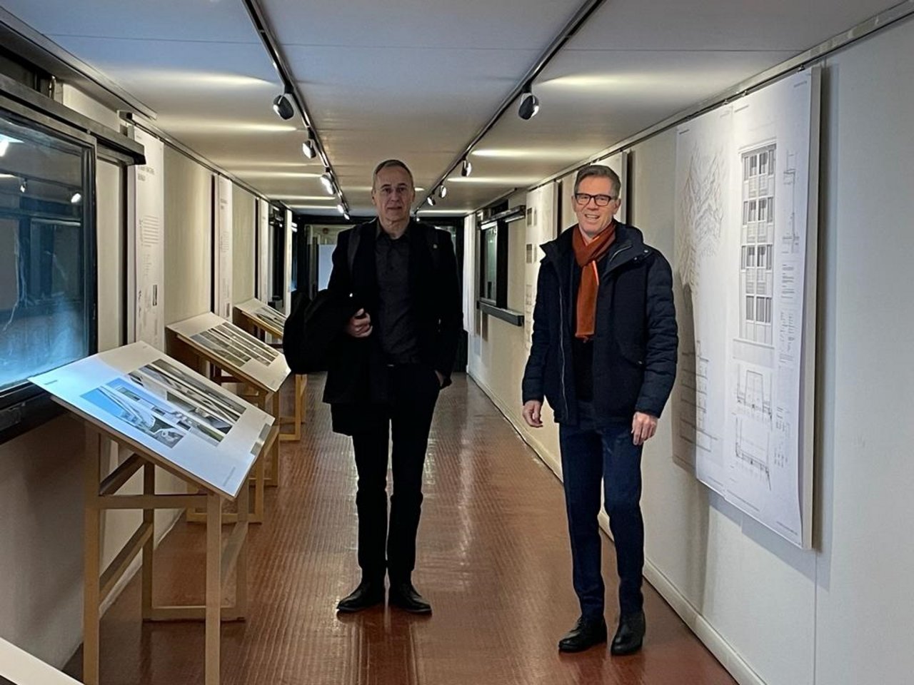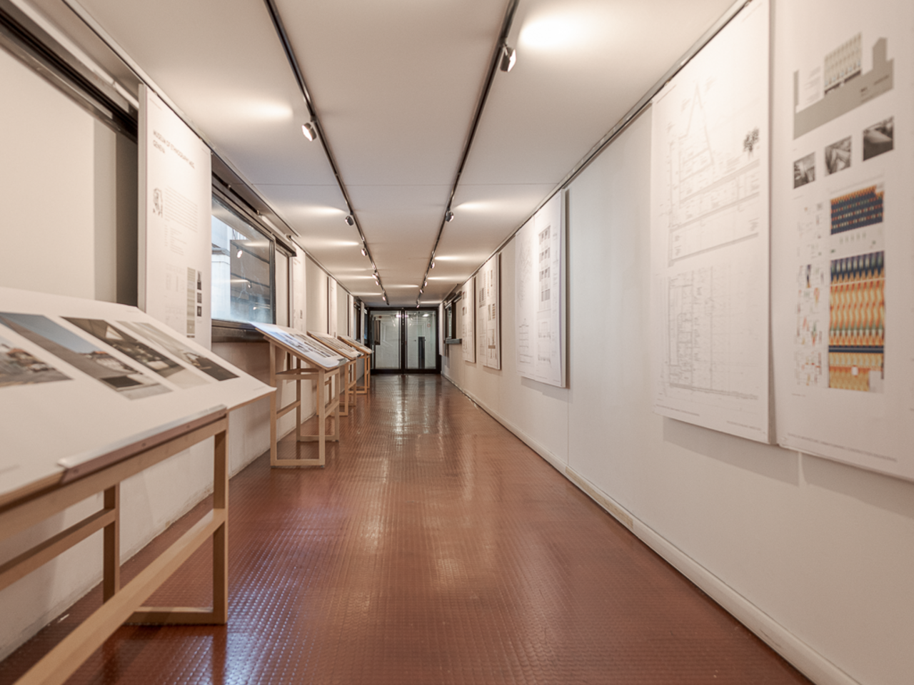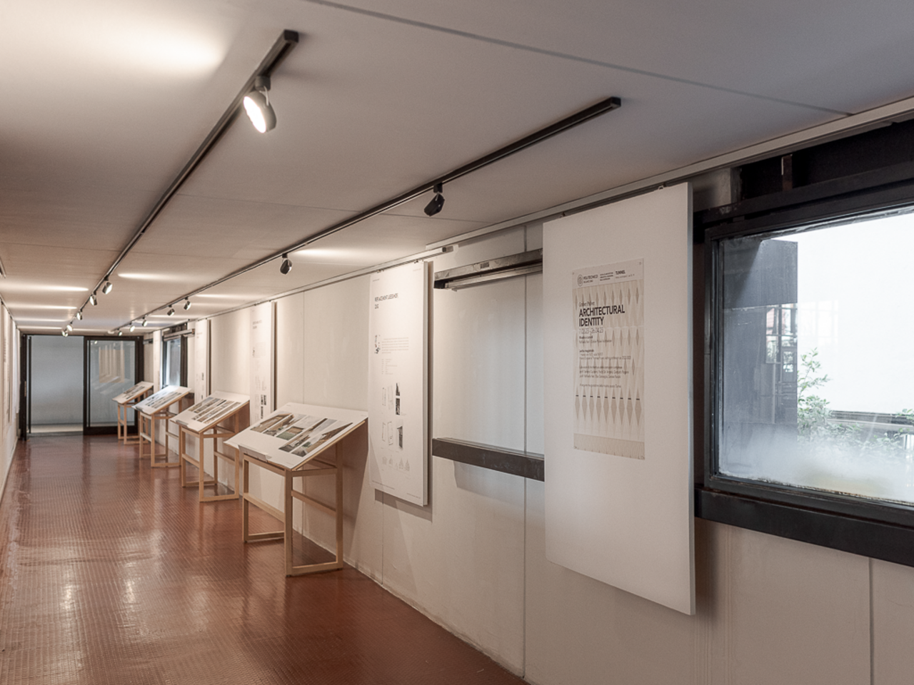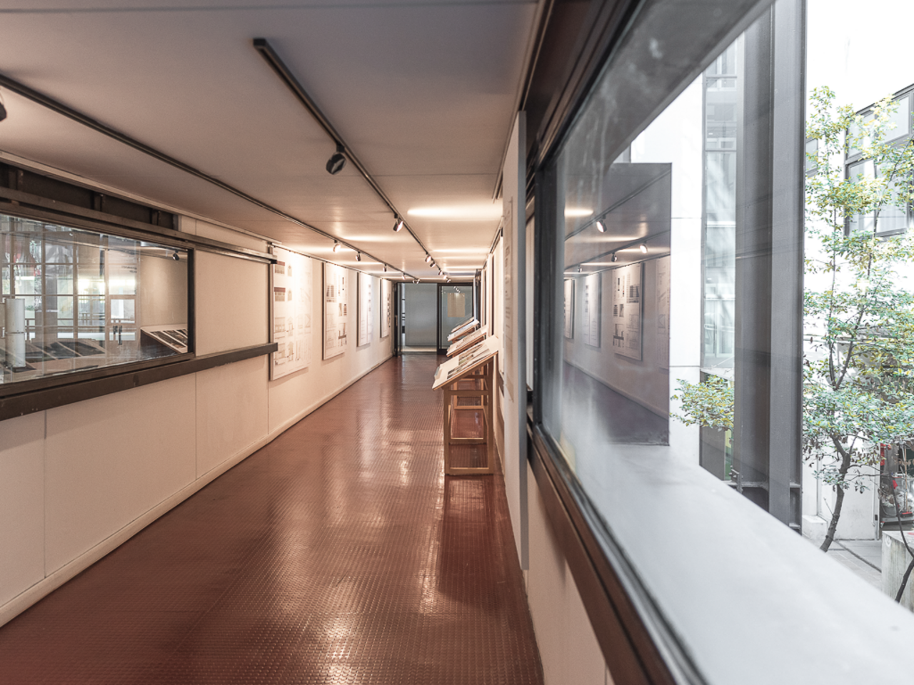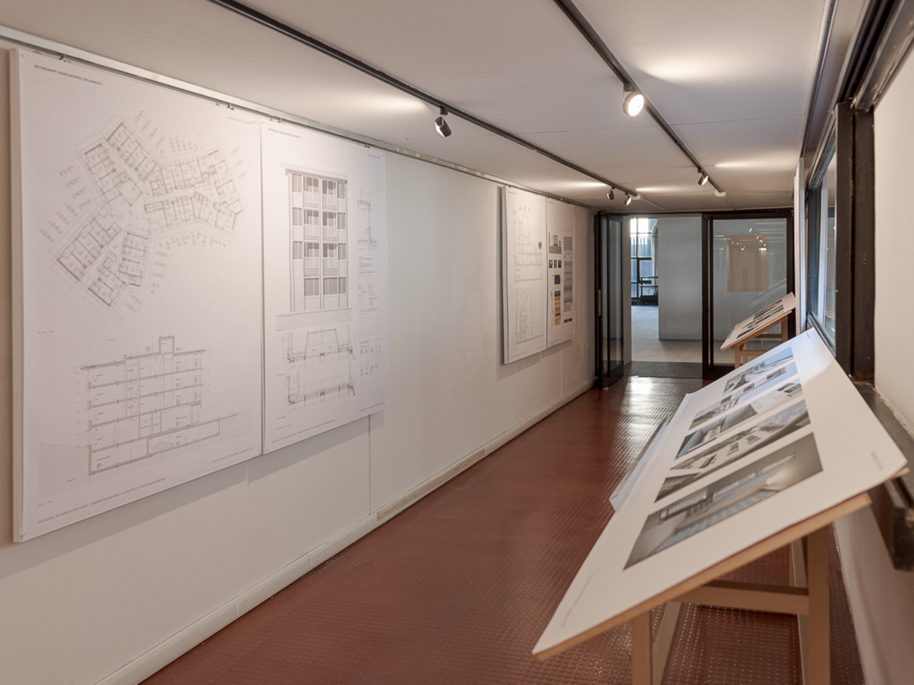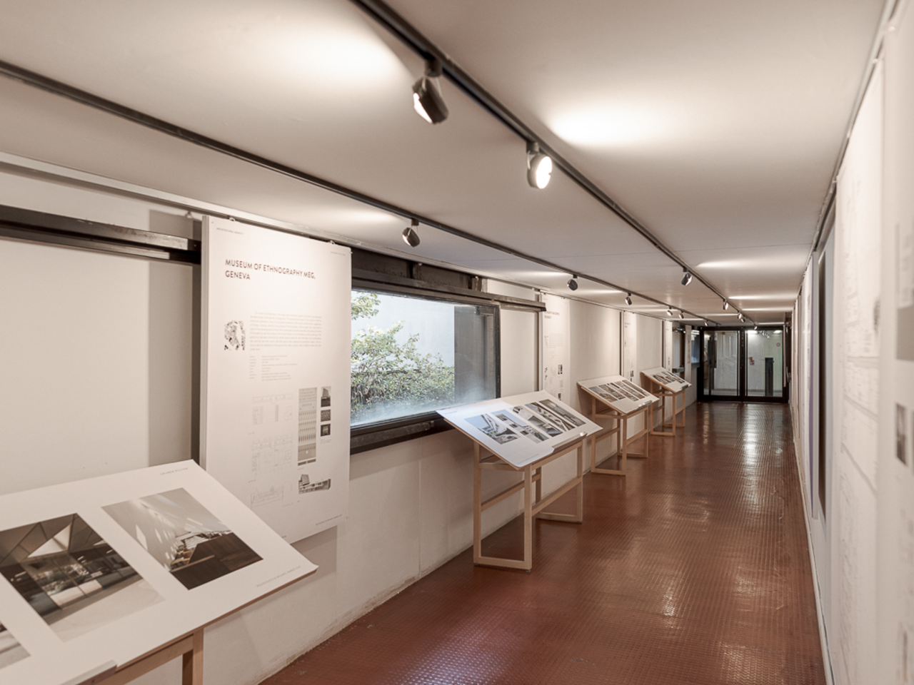In the design process, we are also explicitly interested in the aspect of form. Knowing that the architectural form-finding process is subject to a constant interaction of different forces and can take place both inductively and deductively, we deal with the form itself, its effect and its perception.
Marco Graber & Thomas Pulver
The exhibition is a very brief presentation of some of the Graber Pulver firm's most important works.
"The forms, exressive models and elements that define these works of architecture also appear quite different fromone another. In my opinion, not out of desire for variation, but precisely to try and stick to their intrinsic value and to theme they are interpreting and which, indeed, they shape. The structural and technical solution plays an equallyimportantrole as the typological organization." Raffaella Neri
Some of the projects on display: residential housing and dwell, the replacement Luessihof in Zug, the new theatre in Lucerne and the ethnographic museum in Geneva.
Graber Pulver, a studio in Zurich
Two partners who have been working together since the beginning of their professional careers, after graduating from ETH Zurich, a few years of apprenticeship in international firms and several teaching experiences in universities, a large, well-organised studio, many projects, and many competitions won, Graber and Pulver accepted our invitation as visiting professors at the Politecnico di Milano.
Theirs is an articulated way of working, which demonstrates their interest in architecture as a built work, as realisation and professional activity, but also as theoretical investigation, overcoming and continuous research in the fields, many with which the architectural project has relationships. Work is understood as uninterrupted study over time, which is not satisfied with the results, however necessary, achieved, but with patience and modesty, believes that research must continue and deepen, taking advantage of different opportunities, the confrontation with academic activity and with students. This is a form of curiosity towards architecture and the reality in which it operates.
Any intellectual work must adhere to the culture it is part of and emanating. Exposing oneself, proposing oneself, and showing the results of one's work, accepting arguments, observations or criticism demonstrates the solidity of thought, open and available to knowledge. It is precisely this that seems to me to be the most prominent feature of Graber Pulver's work, the interest, availability and openness towards the search for the expressive possibilities of architecture, starting from solid training, both rational and technical, which, with freedom but with rigour and method, guides them in the choices of each project.
In a few lines, this is the profile of the Graber Pulver studio partnership, composed of Marco Graber and Thomas Pulver, active in Zurich and Bern since 1992, together with other partners and many collaborators, both young and older.
This small book briefly presents some of the firm's most important works in which these characters can be recognised. For the most part, these are realisations resulting from the outcome of competitions, selected by themselves from the most significant ones over about 15 years to show the course of their work.The themes of these projects are very diverse, ranging from residential complexes to public and collective buildings - including the only one not realised, the recent competition for a new theatre in Lucerne - from workplaces to technical buildings, including an incinerator with a thermal power station.
As the brief descriptions underline, each one defines a character, a fundamental first step in the project, which sets an essentially expressive goal. And this implies another critical thought, namely that even more technical and purely functional buildings must possess an expressive quality, must show what they are, their identity, and their role in the city or territory in which they are located, to emphasise the civil part of all architecture in the construction of public, urban space.
The structural and technical solution, as does the typological organisation, plays an important role.
In residences, the starting programme is generally complex, or at least it is given a complexity that translates into the richness of different places into the articulation of spaces that make even individual houses small urban compositions. Articulated programmes comprising sheltered housing, small "studios", and more extensive flats are organised in plinths, courtyards, internal streets, and large covered atria that become places for relationships: it is not a question of adding up spaces with different sizes and different functions, but of transforming measurements and themes into places, spaces with an identity. The photographs give an account of the intent: the richness of spaces that follow one another and chase one another is shown through glimpses and transparencies that make it possible to look at them, to establish relations between one and the other, between interiors and exteriors, in such a way as to amplify their measures and articulation, even in the frequent cases in which the lot or the programme do not present particularly favourable widths or conditions, in cases in which the site is a regular plot of land carved out among others, and the existing surroundings do not provide any particular suggestions.
Construction and technique are the tools used to tell the characters of these buildings.
Metal, above all, is the material of choice for finishing the fronts and façades; concrete is used for structures and construction, which frequently shows itself directly, prominently, even in the interior spaces, without any cladding.
The search for the delicate and essential relationship between the two worlds of technique and expressivity is a particularly present theme: the exaltation of design does not prevail, but great wisdom and refinement in the choice of structural solutions, materials and finishes, a trait, for us, typical of a precision that we always adjectivise as 'Swiss', which here is never independent of the reasons that derive from an expressive will, from the definition of a character. Formal research continues with constructive analysis, moving, from time to time, towards more expressionist or rationalist traits, more severe or freer and more playful. Always with measure and control, trying to keep all the issues addressed in balance. He ends up experimenting with research that frees the structure of the fronts, the cladding and the entire figure from the volumetric and functional constraints of the spaces required for the building. As is the case, for example, in the ethnographic museum in Geneva or in the competition for the Lucerne theatre, where the cladding of the volumes takes on an independence of its own and becomes an element which, by covering one or more books, recalls the figure of the great roofs of the Nordic tradition, a figure which often returns, a technical and structural device to let the light of a certain quality into the interior spaces. Or on the other hand, the more severe building on Europallee is placed in a particular spot at the corner of the junction of two streets. Here, the large, multi-storey commercial and office basement defines the site of the block and bears two distinct volumes that stand apart from it and rise, emphasising the angle and perspective of the street.
In this case, as in all the other buildings, the finishing of the façades is the subject of great attention and is an opportunity to reiterate the distinction between the structural elements that define a primary order and those secondary, that complete its definition, blinds, curtains, parapets, all metal objects necessary for the completion of the story and, almost always, to specify another element that is proper and fundamental to architecture, the light that modulates its forms with precision and delicacy.
(text by Raffaella Neri taken from the book "Graber pulver architectural identity")
-
Flyer
PDF
